|
Thread Number: 41109
1923 Apartment Overhaul |
[Down to Last] |
Post# 607833 7/3/2012 at 01:00 (4,314 days old) by d-jones  (Western Pennsylvania (Pittsburgh Area)) (Western Pennsylvania (Pittsburgh Area)) |
||

I grew up in Eagle Rock, a little community on the northernmost edge of L.A. nestled between Glendale and Pasadena,and right at the bottom of my street was a neat old building that caught my attention every time I passed it. Known as the Jenny C Brayton BLDG, it was built in 1923 with three retail spaces on the first floor, and six small apartments on the second. I had always thought it would be nice to live there, as the building had this really interesting classic Hollywood film look about it. Unfortunately, a series of disinterested owners had sucked every dime of profit out of it while making the cheapest shoddy repairs possible whenever something needed fixing.
Then, a little over ten years ago, I noticed that for several days all of the windows were open in the apartment at the south east corner the building, and it was plain to see that it was empty. This is the first time I'd been aware of a vacancy in the building, so I made some inquiries, got in touch with the landlord (who turned out to be an older guy that lived just up the street) and he showed me the apartment. It was a complete disaster, but I loved it. I had always planned to buy an older Arts and Crafts style home and restore it, and decided this apartment would be a good place to develop the skills I'd need to do that in the future. So the landlord and I came to an agreement, and I got started. Well, renovations seldom ever go according to plan and this one was no exception. Everywhere I looked, things were worse than I'd expected, and the closer I looked, the worse they got. All of the woodwork had originally been stained and varnished, but was now covered in a dozen layers of paint, some of which were truly unfortunate colors. Much of the plaster was loose on the wooden lath so that major soft spots could be felt, and the floors along the wall in the living room had had some very large and unattractive steel straps bolted to them as part of an earthquake mod. The roof drain for the entire building passed through the south wall at the southeast corner right above the living room ceiling, and had leaked into the living room repeatedly, destroying the nearby plaster on the ceiling and wall as well as buckling the hardwood floor. Sloppy work from both plumbers and electricians had left a number of studs cut completely in two in two separate walls, and none of the drains would allow more than a slow trickle to pass. Most of the doors were either missing or badly warped, and to top it all off, the last tenant (whose body had been found on the floor of the living room several days after he’d passed) was a chain smoker, so everything, and I mean EVERYTHING, was coated in a thick layer of tar. It was absolutely disgusting. Anyways, you should have a pretty good picture of what things looked like now. As I surveyed this carnage, I couldn’t help thinking that without an intervention of some sort, this wonderful old building would have a date with a wrecking ball rather sooner than later. So I set out to change the buildings fate by restoring this one apartment to its former glory in the hopes that the current or future owners would see the potential that was there. After all, anything I did to this one could be done to the others as well. Unfortunately, I don’t have a single before photo to share, but the building traded hands again recently, and the new owners seemed rather excited to meet me. It seems that as I had hoped, they saw the restoration of apartment B and decided the building had too much potential to pass up. I spent a couple of hours talking to them this past Saturday and finally took some pictures of the work I’d done more than ten years ago. So if you're interested in early twentieth century architecture, here's a brief tour of apartment B in the Jenny C Brayton Bldg in Eagle Rock. This first photo is a look through the front door of the apartment. The doorway to the right leads to a small bathroom and straight ahead is the kitchen. All of the interior walls were stripped down to the studs allowing for upgrades to the plumbing and wiring. Once these upgrades were completed, the walls were re-skinned in 5/8" drywall, real solid stuff. I made all of the molding, door frames, and baseboards throughout the apartment, so I'm a little puzzled as to why the door stop strip is missing from the jamb. The little door to the right down near the floor provides access to the shot off valves for the bathtub. 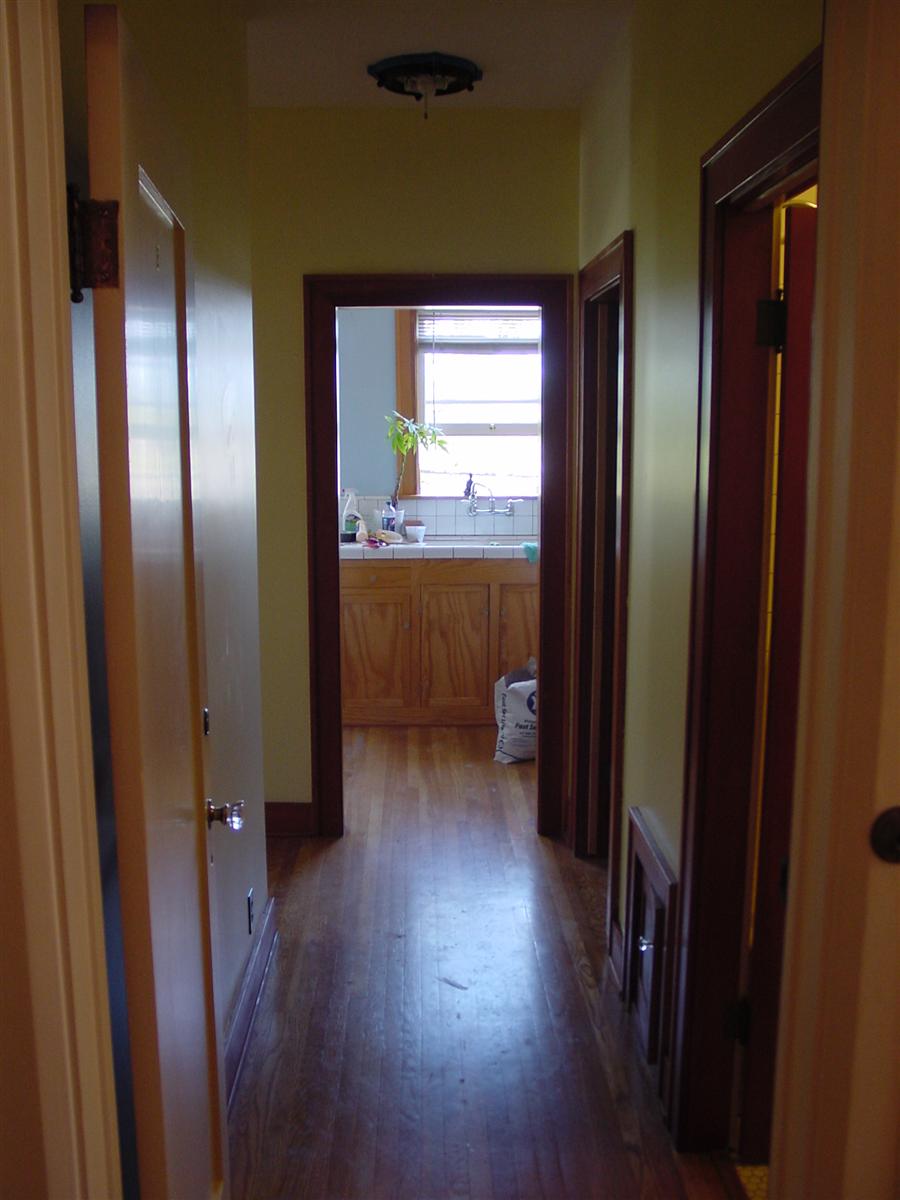
| ||

|
Post# 607836 , Reply# 1 7/3/2012 at 01:08 (4,314 days old) by d-jones  (Western Pennsylvania (Pittsburgh Area)) (Western Pennsylvania (Pittsburgh Area)) |
||
Here's the little bathroom.
This toilet is an original period piece from a local supplier and replaced the modern tank type toilet that had been installed, but the Sloan valve that makes it flush in a new efficient model and together they work very well. All of the apartments had Sloan valves when the building was new, but this is the only one in the building now. The cement floor here had to be removed to replace drain pipes, but everything was returned to its original place once that was done, and new hexagon floor tiles were put down that look just like the originals.
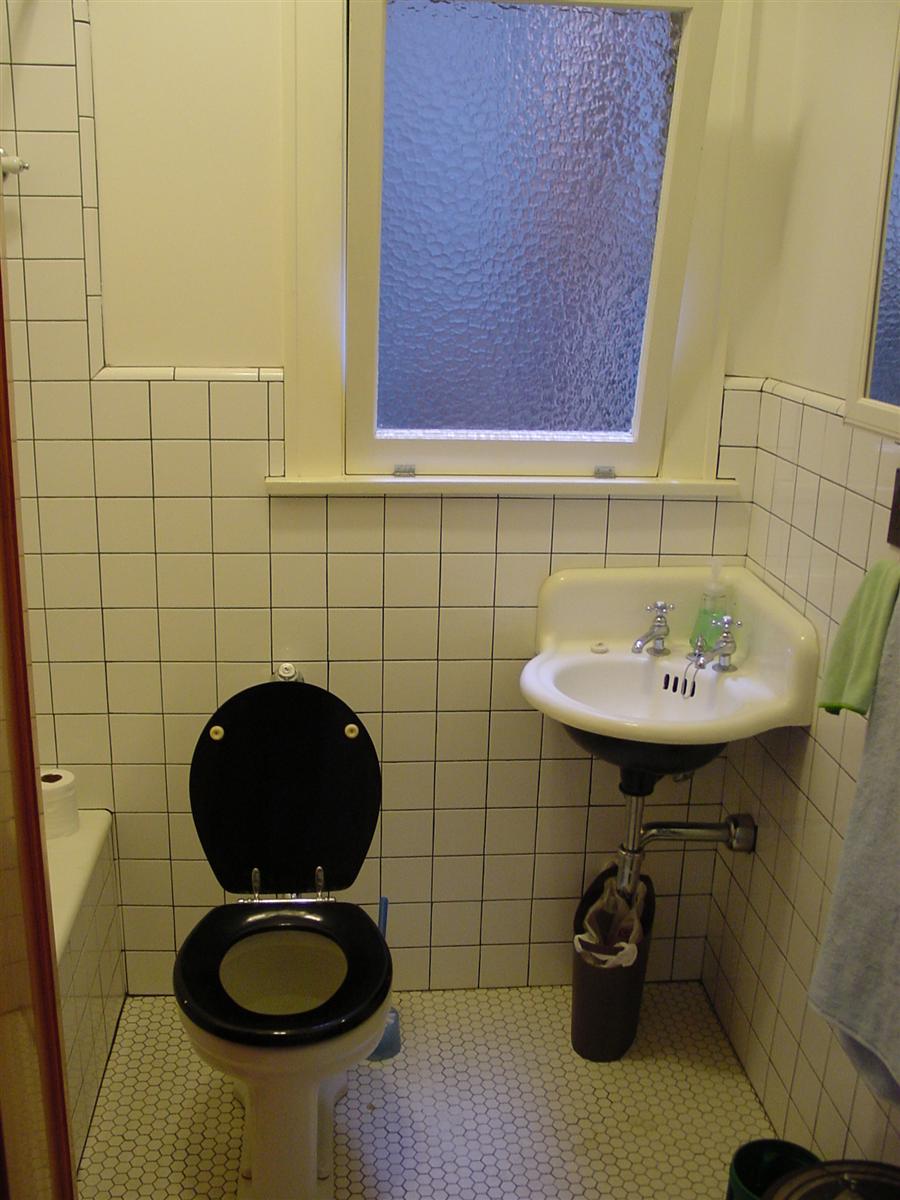
| ||
Post# 607838 , Reply# 2 7/3/2012 at 01:14 (4,314 days old) by d-jones  (Western Pennsylvania (Pittsburgh Area)) (Western Pennsylvania (Pittsburgh Area)) |
||
Now we're in the kitchen.
All of these cabinets were hand built in the living room and kitchen of this apartment, and I tried to keep them faithful to the style of the originals that I took out. Most of the wood was dried out and warped, but around the sink it was rotting away. The stove is newer than 1923 but still looks at home here.
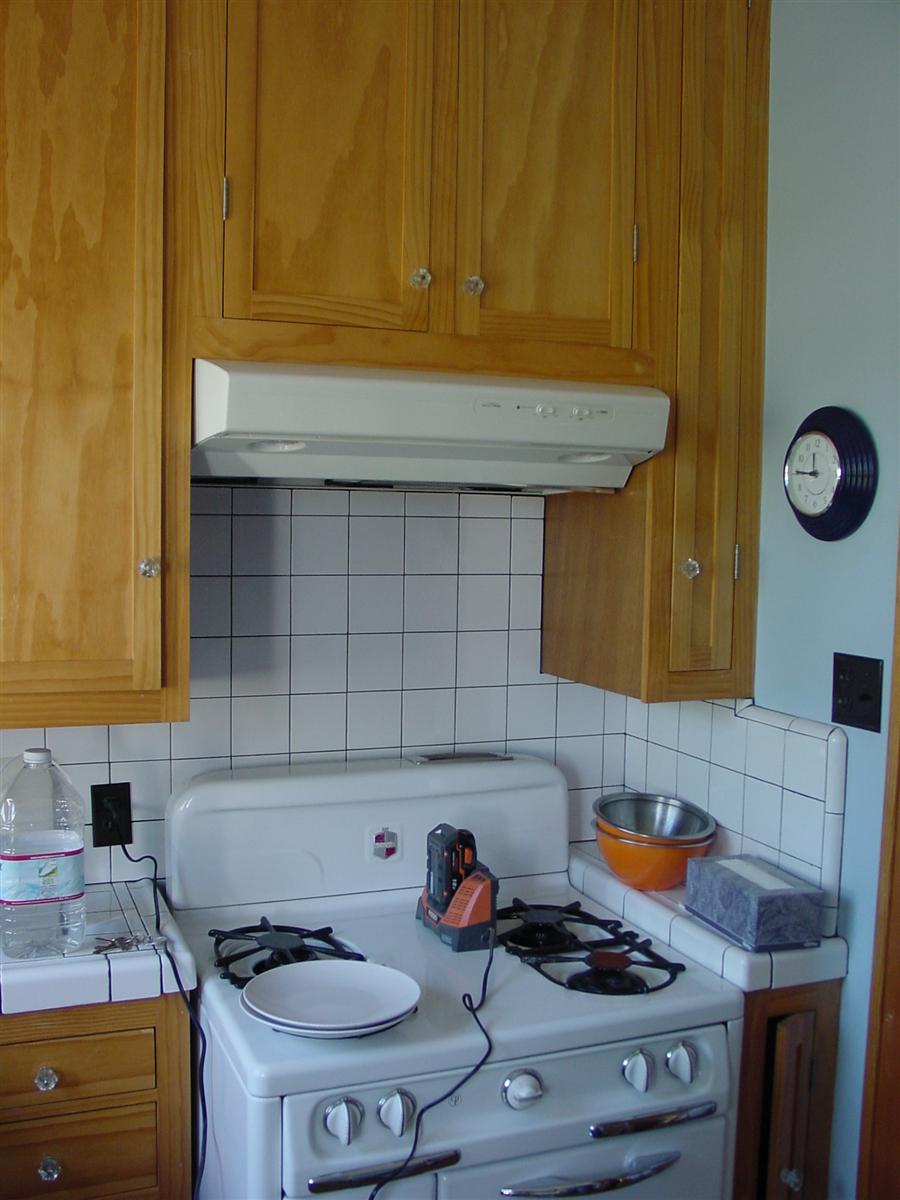
| ||
Post# 607839 , Reply# 3 7/3/2012 at 01:19 (4,314 days old) by d-jones  (Western Pennsylvania (Pittsburgh Area)) (Western Pennsylvania (Pittsburgh Area)) |
||
Still in the kitchen. | ||
Post# 607840 , Reply# 4 7/3/2012 at 01:24 (4,314 days old) by d-jones  (Western Pennsylvania (Pittsburgh Area)) (Western Pennsylvania (Pittsburgh Area)) |
||
Last kitchen picture. | ||
Post# 607841 , Reply# 5 7/3/2012 at 01:38 (4,314 days old) by d-jones  (Western Pennsylvania (Pittsburgh Area)) (Western Pennsylvania (Pittsburgh Area)) |
||
Now we're in the living room/bedroom.
This window looks out over Eagle Rock blvd. The original(like all the others) was so badly warped and rotted that it couldn't be saved. Just out of curiosity, when I took it out I sanded through the exterior paint to see how many layers there were. The building was nearly eighty years old and I only found two, a top layer of beige, and a bottom layer of light mint green that matched some colored brick trim on the buildings facade. Glendale Mill company made this replacement and when I picked it up I wasn't pleased. It looked nice, but I could tell immediately that the joints were different from the original. When I asked about it I was told that no one made windows with mortise and tenon joints anymore. Consequently, I made the rest of the windows myself using mortise and tenon joints.
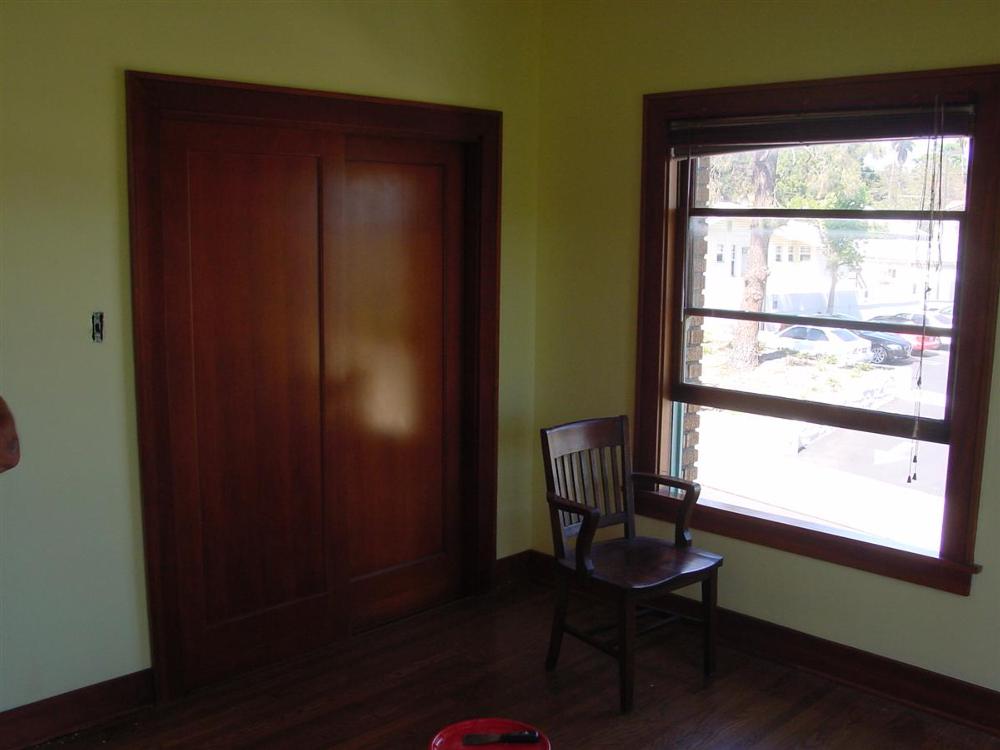
| ||
Post# 607843 , Reply# 6 7/3/2012 at 02:14 (4,314 days old) by d-jones  (Western Pennsylvania (Pittsburgh Area)) (Western Pennsylvania (Pittsburgh Area)) |
||
Still in the living room/bedroom.
This is one of the two south facing windows that I made for the living room. You can see some of the mint green paint on the sill and exterior trim. The entire floor in this room was covered over with one inch plywood to get up above the steel earthquake straps that lay along the east wall, then new oak flooring was installed to restore the original appearance. Unfortunately, you can also see where the roof drain has once again overflowed and run down the wall in the corner, wrecking the plaster and warping the floor yet again. I had taken the collector off the top of the drain pipe the runs down the outside of the wall, and explained in detail how to modify it so this wouldn't happen again, but it seems that the last owner hired a roofing guy that simply put a new one on exactly like the old one. So of course it failed in exactly the same way the old one did every time it rained hard enough to fill up the drain pipe. I spoke to the new owners about this and it looks like they're going to fix it the right way this time.
So that's it. This apartment served as my own private renovation training academy and it worked out well for me. I learned everything I'd hoped to learn and some things I didn't even know I needed to learn. And in the end my efforts seem to have paid off. When the current owners came to have a look at the building for the first time, according to them anyways, when they opened the door to apartment B they new they wanted it. I've spoken to them several times now and their excitement about the buildings future, and the plans they have for it are exactly what I'd been hoping for. It looks like the building will finally receive the renovation and restoration that its desperately needed all these years. 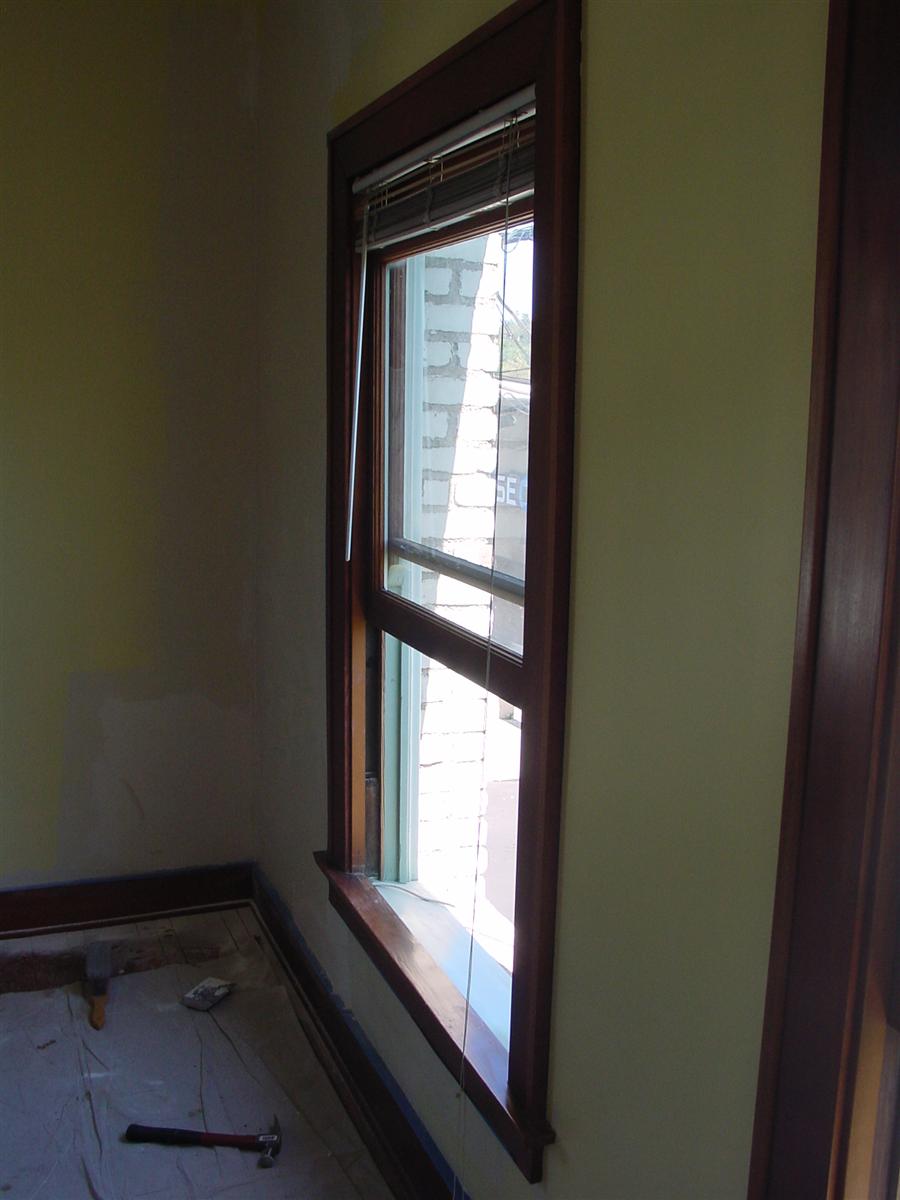
| ||
| Post# 607868 , Reply# 7 7/3/2012 at 06:15 (4,313 days old) by Blackstone (Springfield, Massachusetts) | ||
Address? | ||
Post# 607873 , Reply# 8 7/3/2012 at 06:52 (4,313 days old) by pulltostart  (Mobile, AL) (Mobile, AL) |
||
Nice Work! | ||
Post# 607888 , Reply# 9 7/3/2012 at 07:31 (4,313 days old) by gansky1  (Omaha, The Home of the TV Dinner!) (Omaha, The Home of the TV Dinner!) |
||
 | ||
Post# 607910 , Reply# 10 7/3/2012 at 10:58 (4,313 days old) by d-jones  (Western Pennsylvania (Pittsburgh Area)) (Western Pennsylvania (Pittsburgh Area)) |
||
Address
Hi Fred. Try 5117 Eagle Rock Blvd 90041. If you follow this link you'll need to zoom in closer, switch to street view, and pan to the right. The large living room window can be seen in the upper left corner of the building.
CLICK HERE TO GO TO d-jones's LINK | ||
| Post# 608438 , Reply# 11 7/5/2012 at 14:16 (4,311 days old) by Davey7 (Chicago) | ||
|
Cute building, looks very midwestern outside. Really nice job inside. I have what is probably a stupid question, but why is tile so popular in California for countertops? I can't remember ever seeing in Chicago other than like two or three times. | ||
Post# 608486 , Reply# 12 7/5/2012 at 16:00 (4,311 days old) by d-jones  (Western Pennsylvania (Pittsburgh Area)) (Western Pennsylvania (Pittsburgh Area)) |
||
What? No Tile?
I used tile in this case because that's what it had to begin with. As far as tile being popular for counter tops in California is concerned, I don't think it is anymore. It seems to me that granite and other such solid surfaces pretty much dominate the market today. It's true that in the past tile dominated, but I thought that was the case everywhere. Is that not true? I do know that in the early twentieth century, California, and specifically the Los Angeles area, was a hotbed of tile and ceramics manufacturing with some major names (like Gladding McBean and Trpoico Potteries)being based here or having plants here, so of course their tile is found in many older California homes. But I'd be very curious to know, if older houses and apartments in other regions didn't typically have tile counter tops, what did they have instead?
| ||
Post# 608506 , Reply# 13 7/5/2012 at 16:35 (4,311 days old) by CircleW  (NE Cincinnati OH area) (NE Cincinnati OH area) |
||
|
Very nice You've done a great job on that place! Really like the doors and trim you used. Around here, ceramic tile was sometime used for countertops, but linoleum was more common until Formica became popular. | ||
| Post# 608559 , Reply# 15 7/5/2012 at 19:51 (4,311 days old) by Blackstone (Springfield, Massachusetts) | ||
Nice Building
Looks like it could be used for retail space, with the owner living above the store. Appliance store, perhaps? Kind of reminds me of our old family business building, pictures of which are on my website.
Hard to imagine what Burbank looked like back in 1923. I always picture Burbank, and Southern California, as what it is post-WWII, after everyone moved there. I had an aunt who moved to Burbank, after her husband came back from the Navy. Apparently, he loved the area. CLICK HERE TO GO TO Blackstone's LINK | ||
Post# 608575 , Reply# 16 7/5/2012 at 22:38 (4,311 days old) by d-jones  (Western Pennsylvania (Pittsburgh Area)) (Western Pennsylvania (Pittsburgh Area)) |
||
Fred
Jenny C Brayton was an Artist in Eagle Rock around the time that this building was completed, and at the time all of the apartments were for women only. As small as they are, each of them has a small room with a built in table and mirror for makeup, and a full length mirror for dressing. Some of these small make up/dressing rooms are actually rather elaborate.
For a couple to live there comfortably you could probably combine two of the apartments to form one large enough to have a separate living room and bedroom, but as they are now they're kind of small. When built, all of the apartments had Murphy beds that folded away into a closet in the living room. In this apartment, that closet can be found in the living room behind the double sliding doors. I don't remember any business's ever being in the two larger store fronts, though one is moving in now, but I do recall that forty years ago the third and smallest commercial space had a sign painted on its single glass paneled door indicating that it was a small appliance repair shop. | ||
Post# 608576 , Reply# 17 7/5/2012 at 22:42 (4,311 days old) by d-jones  (Western Pennsylvania (Pittsburgh Area)) (Western Pennsylvania (Pittsburgh Area)) |
||
By the way Fred | ||
Post# 608584 , Reply# 18 7/5/2012 at 23:24 (4,311 days old) by rp2813  (Sannazay) (Sannazay) |
||
Colorado & Eagle Rock I'm very familiar with that intersection and your building. My sister lives down by Verdugo & Eagle Rock in the Glassell Park neighborhood. At a recent meeting of the Glassell Park Improvement Association (www.gpia.org...), local author and historian Glen Creason gave a presentation on the area history. He is likely familiar with your building. He wrote an article for the GPIA May newsletter, but unfortunately it's not available on line.
There was a Rexall Drug in the corner retail spot of your building until maybe a dozen years ago. It had been there for decades and had some great signage. It might have even been an "Owl" Rexall. Isn't it a trendy/cliche coffee hangout now?
I also highly recommend Camillo's for breakfast lunch or dinner if you haven't been there yet. I always order the sweetbreads since they are such a rare thing to find on a menu. Their coffee is excellent, and probably way better than the stuff they'd serve you downstairs.
Everything you did to your unit was worth the trouble and has paid off. How rewarding to have your vision appreciated and used as a model by the new owners. Bravo! | ||
Post# 608588 , Reply# 19 7/6/2012 at 00:09 (4,311 days old) by d-jones  (Western Pennsylvania (Pittsburgh Area)) (Western Pennsylvania (Pittsburgh Area)) |
||
Ralph
When I was a kid walking home from Eagle Rock elementary school, my friends and I would stop in that Rexall and spend our milk money on a candy bar before crossing Colorado Blvd. I was sad to see it go as it was always such a tangible piece of my childhood. Once the drug store left, a series of silly pointless businesses came and went, with long periods of vacancy in between. Then Swork moved in(the trendy coffee shop)and everything changed. The women that owns it has done very well there, and now there's finally a place for all the rich kids from Occidental to hang out with their lap tops and impress each other. But the second floor of the old Rexall building is all office space and always has been. The building with the apartment that's being discussed in this thread is actually across the street just above the Mobil gas station. I posted a link above that you can use to get a look at it if you'd like to see it. Here's a photo looking north on Eagle Rock Blvd towards Colorado. The sign for the Rexall you're thinking of can be seen at the end of the block with a bus parked beside it.
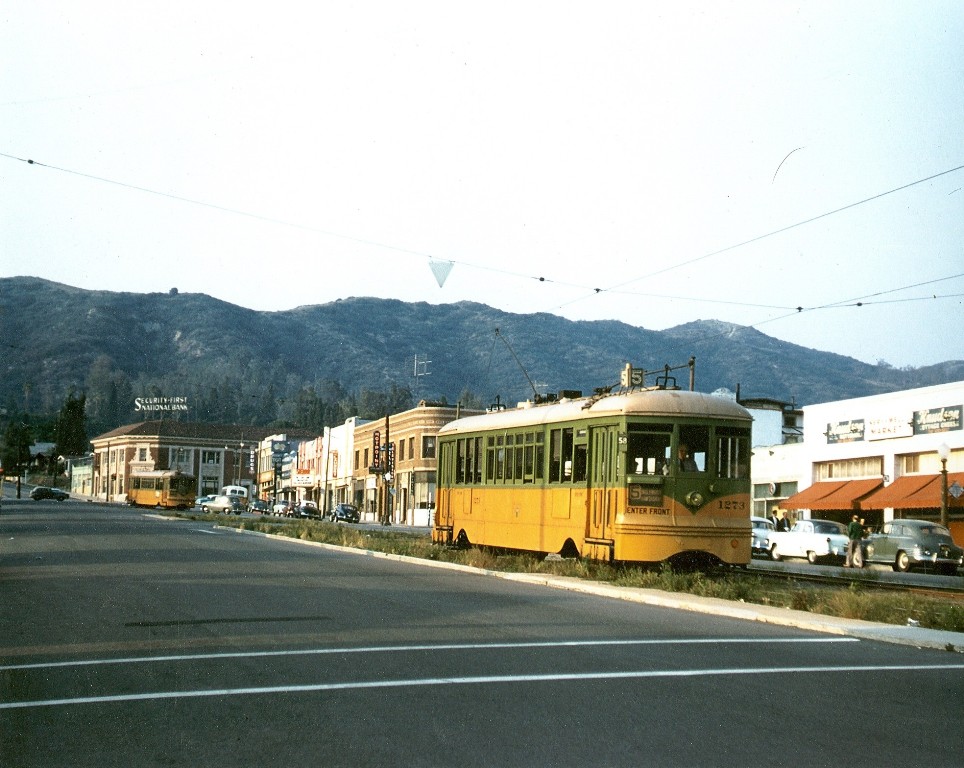
| ||
Post# 608590 , Reply# 20 7/6/2012 at 00:17 (4,311 days old) by d-jones  (Western Pennsylvania (Pittsburgh Area)) (Western Pennsylvania (Pittsburgh Area)) |
||
Looking North on Eagle Rock Bvd towards Colorado | ||
Post# 608594 , Reply# 21 7/6/2012 at 00:32 (4,311 days old) by rp2813  (Sannazay) (Sannazay) |
||
Oh yeah -- Now I see where you are. A little quieter on that side of Colorado. Great pix of the trolleys with the National City Lines color scheme, and a rare rainy day scene (looks like a standard issue B of A building on the left in that one -- which is now in more modern digs on Colorado around the corner from you IIRC). Definitely winter shots judging from the long shadows in the first one. | ||
Post# 608598 , Reply# 22 7/6/2012 at 00:48 (4,311 days old) by d-jones  (Western Pennsylvania (Pittsburgh Area)) (Western Pennsylvania (Pittsburgh Area)) |
||
 | ||
| Post# 608631 , Reply# 23 7/6/2012 at 08:00 (4,310 days old) by Blackstone (Springfield, Massachusetts) | ||

We lived behind the store, in 4 rooms on the first floor. The living room opened directly to the store. It sounds kind of crowded, having 4 people living in 4 rooms, but we had the store, cellar, and backyard. Second and third floors had 5 rooms each (one extra room above the store). Family lived on 2nd; other long-time tenant on 3rd.
Picture shows one of the fireplace mantels that I saved, before selling the building. I am using it in my house now. I live just around the corner (adjoining backyards) in 2-family house which our family owned, also. It's also an old house. All the woodwork is the same in both buildings. I have removed the paint and refinished the wood. Very long process, working on 15 doors and 12 windows on each floor. These two old buildings (c. 1893, best I can tell) had very small bathrooms and pantries. I renovated one floor to make one larger bathroom, eliminating the pantry. I also like to wallpaper the rooms--actually, one of the easier jobs to do. I am currently working on a kitchen floor. Took out the linoleum, and painting the floor. The wood was not good enough to polyurethane, and I didn't want to put in laminate floor, so I decided to paint. Not as quick and easy as I had hoped, though. 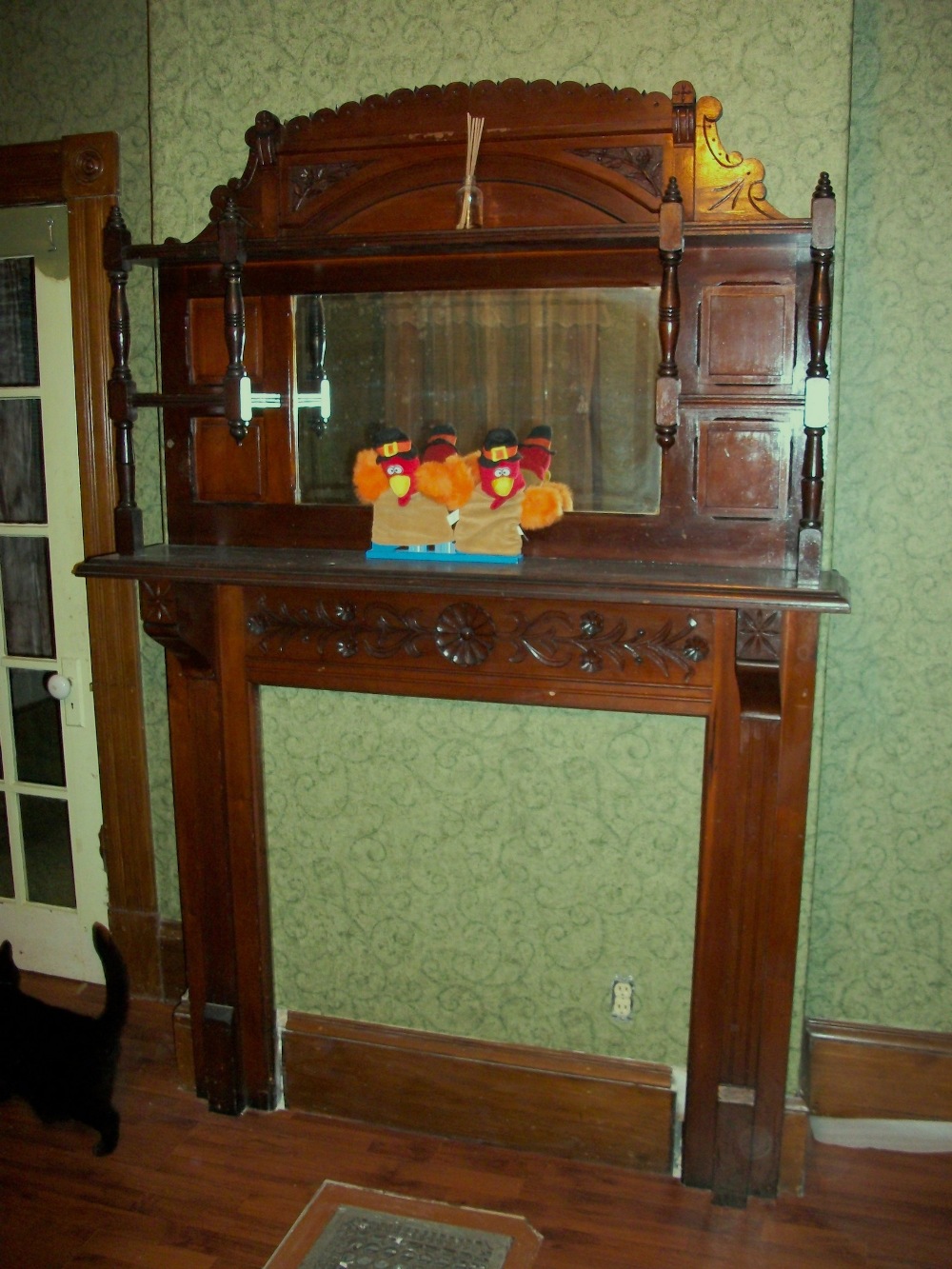
| ||
Post# 608689 , Reply# 24 7/6/2012 at 14:25 (4,310 days old) by rp2813  (Sannazay) (Sannazay) |
||
B of A I was referring to the building on Eagle Rock behind what is now the Shell station. It looks like it has the old B of A ship logo on it and resembles one of similar vintage not far from me. I can't picture in my mind if the building is still there. I know there's a more modern Citibank building on that stretch of Eagle Rock now, but I think it's a block or two further south.
Lots of history in this part of Los Angeles, that's for sure. | ||
Post# 608724 , Reply# 25 7/6/2012 at 18:31 (4,310 days old) by d-jones  (Western Pennsylvania (Pittsburgh Area)) (Western Pennsylvania (Pittsburgh Area)) |
||
Ralph
That's an interesting observation about the possible B of A building. My family moved to Eagle Rock from Highland Park in 1970 and by that time the B of A was already in it's current location, as was the Shell station, though it was an Exxon back then. I'll have to look around and see if I can find a proper vintage photo of that area that would show it, since the building is long gone now. You can sort of see it here on the far left, but not well enough to make out the details.
By the way, I'm sure this ruined few peoples day. 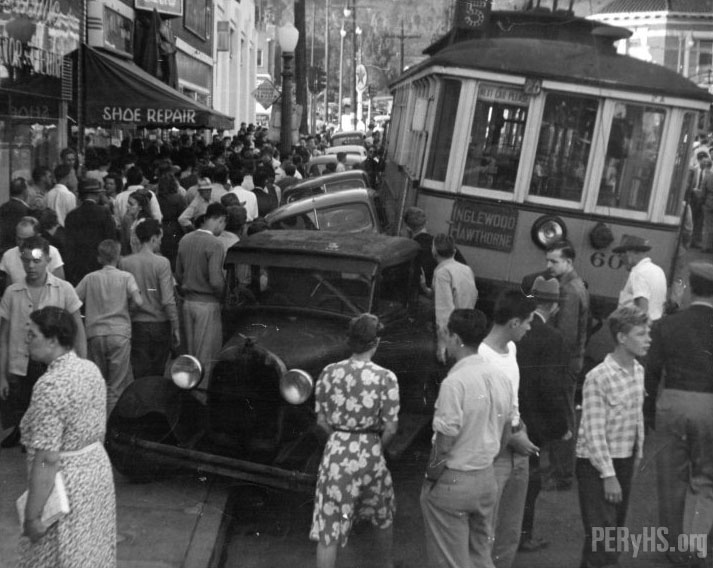
| ||
Post# 608759 , Reply# 26 7/6/2012 at 22:12 (4,310 days old) by rp2813  (Sannazay) (Sannazay) |
||
LOL! | ||

 Comes to the Rescue!
Comes to the Rescue!