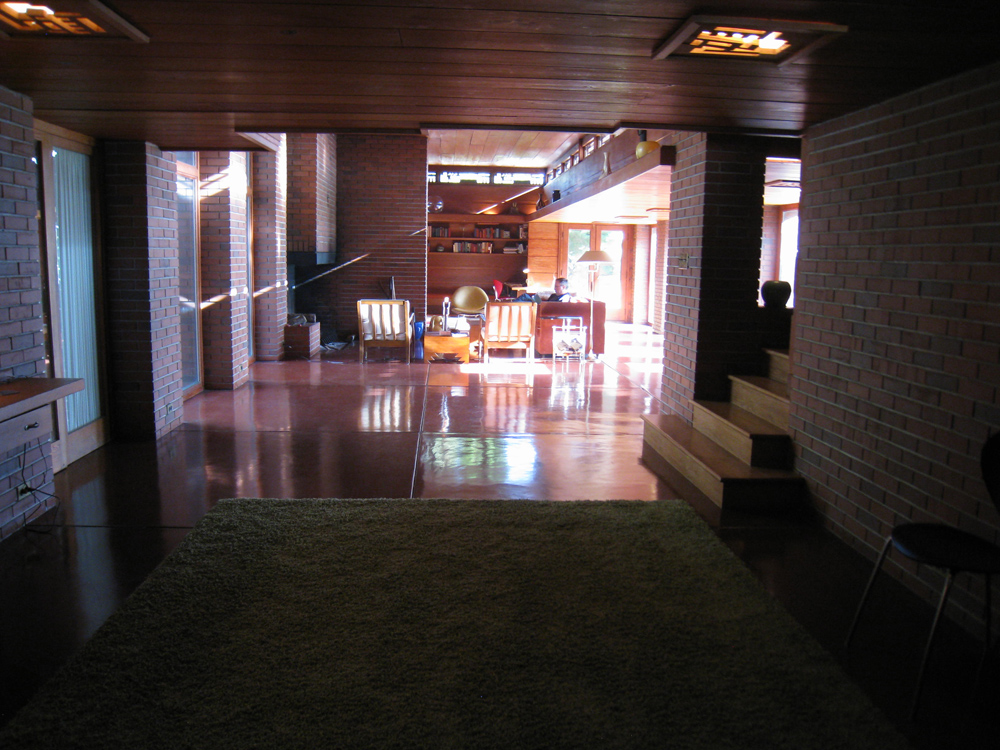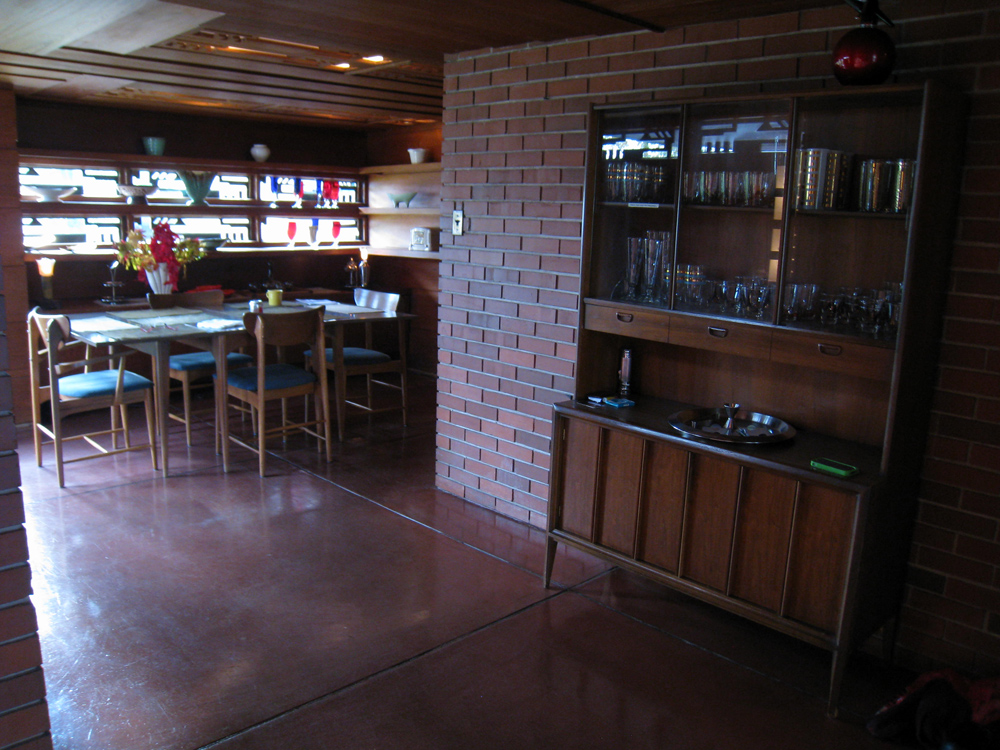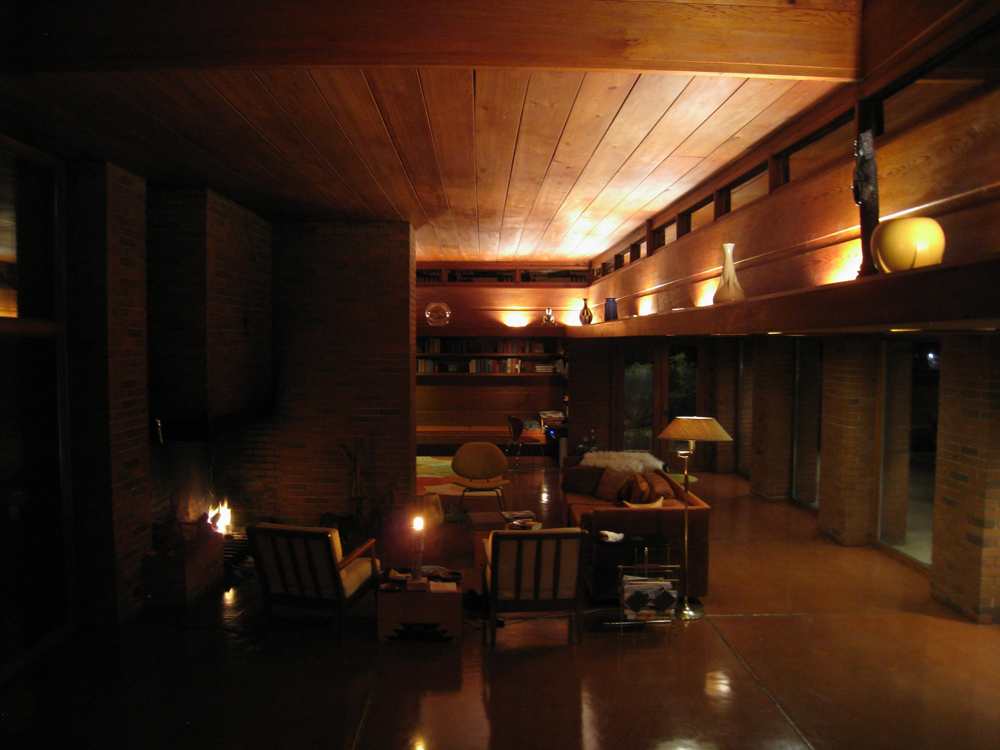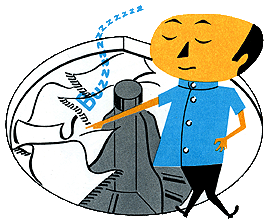|
Thread Number: 37529
A stay in a Frank Lloyd Wright House... |
[Down to Last] |

|
| Post# 558035 , Reply# 1 11/20/2011 at 10:49 (4,543 days old) by HooverWheelAway () | ||
|
The house from the street. Very deceptive picture. It's actually a 4-bedroom 2.5 bath house. 
| ||
| Post# 558036 , Reply# 2 11/20/2011 at 10:49 (4,543 days old) by HooverWheelAway () | ||
|
Love the low-overhanging carport/entry. 
| ||
| Post# 558037 , Reply# 3 11/20/2011 at 10:50 (4,543 days old) by HooverWheelAway () | ||
|
The house from the back 
| ||
| Post# 558038 , Reply# 4 11/20/2011 at 10:52 (4,543 days old) by HooverWheelAway () | ||
|
The other side of the house. A patio with an outdoor fireplace...photo taken from one of the 3 terraces off of each of the 3 upstairs bedrooms. 
| ||
| Post# 558039 , Reply# 5 11/20/2011 at 10:53 (4,543 days old) by HooverWheelAway () | ||
|
The view from the bedroom terrace at the other end of the upstairs. 
| ||
| Post# 558040 , Reply# 6 11/20/2011 at 10:55 (4,543 days old) by HooverWheelAway () | ||
|
The front door/entrance. Shall we go in? 
| ||
| Post# 558041 , Reply# 7 11/20/2011 at 10:56 (4,543 days old) by HooverWheelAway () | ||
|
The entrance/foyer. Very typical of FLW to put a low, almost uncomfortable low-ceiling in the entrance of the home. It really makes you keep moving through it into the next space. 
| ||
| Post# 558042 , Reply# 8 11/20/2011 at 10:58 (4,543 days old) by HooverWheelAway () | ||
|
A coat closet and built in correspondence desk is in this space, and the master bedroom is right off of the entrance/living room. 
| ||
| Post# 558043 , Reply# 9 11/20/2011 at 10:58 (4,543 days old) by HooverWheelAway () | ||
|
Step down into the master bedroom... 
| ||
| Post# 558044 , Reply# 10 11/20/2011 at 10:59 (4,543 days old) by HooverWheelAway () | ||
|
Looking back into the foyer, at the staircase. 
| ||
| Post# 558045 , Reply# 11 11/20/2011 at 11:00 (4,543 days old) by HooverWheelAway () | ||
|
The dining area. 
| ||
| Post# 558047 , Reply# 12 11/20/2011 at 11:02 (4,543 days old) by HooverWheelAway () | ||
|
Looking up at the fabulous clerestory windows. 
| ||
| Post# 558049 , Reply# 14 11/20/2011 at 11:05 (4,543 days old) by HooverWheelAway () | ||
|
The fabulous fireplace. There was a fire going all weekend long. It was awesome. 
| ||
| Post# 558050 , Reply# 15 11/20/2011 at 11:06 (4,543 days old) by HooverWheelAway () | ||
|
The main living space, looking back the other way. 
| ||
| Post# 558052 , Reply# 16 11/20/2011 at 11:06 (4,543 days old) by HooverWheelAway () | ||
|
The sun coming through the clerestory windows created a fabulous show. 
| ||
| Post# 558053 , Reply# 17 11/20/2011 at 11:08 (4,543 days old) by HooverWheelAway () | ||
|
Here's Robert showing off the kitchen. It wasn't a huge kitchen, but when you walked through the dining area with a low ceiling - you entered the kitchen where the ceiling went up at least 20 feet, with a skylight. 
| ||
| Post# 558054 , Reply# 18 11/20/2011 at 11:09 (4,543 days old) by HooverWheelAway () | ||
|
The early 70s GE range. 
| ||
| Post# 558055 , Reply# 19 11/20/2011 at 11:09 (4,543 days old) by HooverWheelAway () | ||
|
Lasagna cooked in previously aforementioned range. 
| ||
| Post# 558056 , Reply# 20 11/20/2011 at 11:10 (4,543 days old) by HooverWheelAway () | ||
|
The utility room with a pair of Charcoal Frigidaires. :-) 
| ||
| Post# 558058 , Reply# 22 11/20/2011 at 11:16 (4,543 days old) by HooverWheelAway () | ||
|
Now for some nighttime shots... 
| ||
| Post# 558059 , Reply# 23 11/20/2011 at 11:16 (4,543 days old) by HooverWheelAway () | ||
|
Living Room 
| ||
| Post# 558060 , Reply# 24 11/20/2011 at 11:17 (4,543 days old) by HooverWheelAway () | ||
|
Back the other direction 
| ||
| Post# 558061 , Reply# 25 11/20/2011 at 11:18 (4,543 days old) by HooverWheelAway () | ||
|
A cozy corner in which to curl up with a book. 
| ||
| Post# 558062 , Reply# 26 11/20/2011 at 11:19 (4,543 days old) by HooverWheelAway () | ||
|
Another living room shot. Very dark at night, but very cozy. 
| ||
| Post# 558063 , Reply# 27 11/20/2011 at 11:19 (4,543 days old) by HooverWheelAway () | ||
|
Another staircase shot. 
| ||
| Post# 558064 , Reply# 28 11/20/2011 at 11:20 (4,543 days old) by HooverWheelAway () | ||
|
Dining room shelf-detail. 
| ||
| Post# 558065 , Reply# 29 11/20/2011 at 11:20 (4,543 days old) by HooverWheelAway () | ||
|
Desk area upstairs. 
| ||
Post# 558068 , Reply# 31 11/20/2011 at 11:28 (4,543 days old) by akronman  (Akron/Cleveland Ohio) (Akron/Cleveland Ohio) |
||
Fred----Thank you | ||
| Post# 558073 , Reply# 32 11/20/2011 at 11:50 (4,543 days old) by 58limited (Port Arthur, Texas) | ||

That is an awesome house! I wish I could get the chance to stay there, I'm jealous. I would be curious as to what the original 1939 appliances were. I love FLW. I think there is one of his houses in Houston (the only one in Houston) that was for sale recently (for seven figures, of course).
If I ever have the financial means, I want to build something like Fallingwater. Was it FLW who said something like "Its hard to be humble when you know you're great?" This post was last edited 11/20/2011 at 13:26 | ||
Post# 558082 , Reply# 34 11/20/2011 at 12:14 (4,543 days old) by foraloysius  (Leeuwarden, Friesland, the Netherlands) (Leeuwarden, Friesland, the Netherlands) |
||
 | ||
| Post# 558085 , Reply# 36 11/20/2011 at 12:31 (4,543 days old) by whirlcool (Just North Of Houston, Texas) | ||
|
I've always wanted to visit the Fallingwater house, but never had a chance to. Last I heard they were having some kind of structural problem with it because of the waterfall. Have they corrected that yet? (That you know of) | ||
Post# 558087 , Reply# 37 11/20/2011 at 12:34 (4,543 days old) by foraloysius  (Leeuwarden, Friesland, the Netherlands) (Leeuwarden, Friesland, the Netherlands) |
||
Fred | ||
Post# 558092 , Reply# 39 11/20/2011 at 12:43 (4,543 days old) by Imperial70  (MA USA) (MA USA) |
||
|
Robert and yourself make such a handsome couple. Here's to many happy & healthy years together. That must have been an awesome experience. I've always been interested in FLW but never had the opportunity to tour any of his work. I have that Frigidaire washer in white. 6 years old. | ||
| Post# 558094 , Reply# 40 11/20/2011 at 12:52 (4,543 days old) by mickeyd (Hamburg NY) | ||
The color and the light and the comfort in #8--the writing s "Shall we go in?" Indeed! The old cliche "drop dead gorgeous" really works for this fabulous space--a dream house.
Thank you for creating a unique, dazzling thread about a place most of us will never see.
AND.... OH....The Charcoal Frigidaires. Too funny. If you study the shot, you'll notice fine celestial rays, in many colors, beaming down on the machines.
Is there a light or a window above, or is that Jetcone magic beaming across the Northland and up from the boiler? | ||
Post# 558095 , Reply# 41 11/20/2011 at 12:55 (4,543 days old) by gansky1  (Omaha, The Home of the TV Dinner!) (Omaha, The Home of the TV Dinner!) |
||

Beautiful pictures, Fred! That is incredible to be able to stay in a FLW home, we really must do that sometime. That poor dishwasher, to be afflicted with that horrible front - even for a Bosch :-)
The FLW Usonian homes are fascinating, I bought a book recently that goes into some depth of this period in his career. His attention to detail and philosophy of design for "affordable" housing was just amazing. Just last week I was in a friend's house built on the highest point in Omaha in 1945 that has radiant floor heating. It truly is wonderful. His whole main floor is poured concrete supported by concrete encased steel I-beams. It was so nice padding around in our stocking feet on toasty warm floors. He still has the original boiler, functioning perfectly after all these years. | ||
| Post# 558099 , Reply# 43 11/20/2011 at 13:13 (4,543 days old) by StrongEnough78 (California) | ||
|
| ||
Post# 558107 , Reply# 44 11/20/2011 at 14:47 (4,543 days old) by appnut  (TX) (TX) |
||
|
| ||
| Post# 558155 , Reply# 48 11/20/2011 at 18:58 (4,543 days old) by Crevicetool (Snellville Ga.) | ||
|
| ||
| Post# 558158 , Reply# 49 11/20/2011 at 19:08 (4,543 days old) by cfz2882 (Belle Fourche,SD) | ||
|
fan can you ID the fan?:)-looks 1930s.That is one cool house,a big console TV would look fine in there. All these nearly pre-fab,cookie cutter houses today just don't have the same cool or character as these old classics designed and built with imagination. | ||
| Post# 558174 , Reply# 50 11/20/2011 at 20:30 (4,543 days old) by washernoob () | ||
|
Its a General Electric Vortalex pedestal fan. From the late 30s/early 40s. | ||
Post# 558177 , Reply# 51 11/20/2011 at 21:08 (4,543 days old) by peteski50  (New York) (New York) |
||
Frank Lloyd Wright House! | ||
| Post# 558184 , Reply# 52 11/20/2011 at 21:43 (4,543 days old) by tlee618 () | ||
|
What a fantastic experience this must have been Fred. This is something that we really need to do sometime. I wonder what appliances were in the house when it was built? Thanks for sharing all of the fun with us.
Terry | ||
Post# 558221 , Reply# 55 11/21/2011 at 03:51 (4,542 days old) by DaveAMKrayoGuy  (Oak Park, MI) (Oak Park, MI) |
||

I definitely hear the old Simon & Garfunkel song "So Long, Frank Lloyd Wright" as I look at these pics of this great house!
Have never seen any of his works up close except for doing a mini biography on him in High School in my photography class when I was caught up on my work & the teacher had me go to the school library & do a report on an "artist", of which although FLW was an architect, he did qualify...! Nice pics & they, like his "digs" are so-well taken! Really enjoyed...! -- Dave | ||
Post# 558226 , Reply# 56 11/21/2011 at 04:57 (4,542 days old) by foraloysius  (Leeuwarden, Friesland, the Netherlands) (Leeuwarden, Friesland, the Netherlands) |
||
@cornutt | ||
Post# 558242 , Reply# 57 11/21/2011 at 06:59 (4,542 days old) by polkanut  (Wausau, WI ) (Wausau, WI ) |
||
 | ||
| Post# 558268 , Reply# 58 11/21/2011 at 10:18 (4,542 days old) by spookiness (Alexandria VA) | ||
|
Usonians I was a docent at the Pope-Leighey House, near Mt. Vernon in Fairfax County, Virginia. It's a tiny early Usonian. I always call these larger ones "Cadillac Usonians" :-) | ||
| Post# 558409 , Reply# 61 11/21/2011 at 21:04 (4,542 days old) by cornutt (Huntsville, AL USA) | ||
|
@foraloysius, I don't have any photos on line right now. I should dig them up and see if I can get them scanned in somewhere. | ||
Post# 558634 , Reply# 63 11/22/2011 at 21:29 (4,541 days old) by JETCONE  (Schenectady-Home of Calrods,Monitor Tops,Toroid Transformers) (Schenectady-Home of Calrods,Monitor Tops,Toroid Transformers) |
||
Wow | ||
Post# 558637 , Reply# 64 11/22/2011 at 21:37 (4,541 days old) by JETCONE  (Schenectady-Home of Calrods,Monitor Tops,Toroid Transformers) (Schenectady-Home of Calrods,Monitor Tops,Toroid Transformers) |
||
Charcoal Frigidaires! | ||
Post# 558642 , Reply# 65 11/22/2011 at 21:58 (4,541 days old) by steved  (Guilderland, New York) (Guilderland, New York) |
||
|
House and Home December 1952 Featured this house in a nice article with lots of pictures. Sadly the pic of the kitchen was tiny and showed very little. Sorry the pic is so big. 
| ||
| Post# 558782 , Reply# 66 11/23/2011 at 13:29 (4,540 days old) by whirlcool (Just North Of Houston, Texas) | ||
|
When I saw the photos of your stay at the house, I immediately thought "mid century modern". I think a lot of mid century modern is based on FLW designs. He was 50 years too early. Around 1954-56 how many times did you see rooms like the one above on the cover of Handyman magazine or such? | ||
Post# 560116 , Reply# 68 11/29/2011 at 08:36 (4,534 days old) by JETCONE  (Schenectady-Home of Calrods,Monitor Tops,Toroid Transformers) (Schenectady-Home of Calrods,Monitor Tops,Toroid Transformers) |
||
On second look the only 2 things I don't like are 1) the stair case, its not symmetric, and it looks too narrow for Gigantic people and 2) the built in shelving /desks make no accommodation for the electric cords on lamps so they stick out against the geometric brickwork. So if you had a calculator or computer its cords would be revealed as well. A place where form doesn't yield to actual living. | ||
| Post# 560185 , Reply# 69 11/29/2011 at 13:09 (4,534 days old) by Iheartmaytag (Wichita, Kansas) | ||

What a great weeekend you must have had. What a once-in-a-lifetime stay.
I love FLW's designs, there are two homes in Wichita as well as the Corbin College of Education building on the Wichita State University campus. One of the homes is still a private residence, the other is a show home also now belonging to Wichita State University. These homes are enormouslly expensive to maintain, as you have to have permission from the FLW committee to do any modifications or changes. It took WSU nearly two years to have window shades approved. It was told that when Mr. Wright was alive, if he visited a home that he designed and if even a chair was placed some where other than where he designed it, he would move it. | ||

 Comes to the Rescue!
Comes to the Rescue!